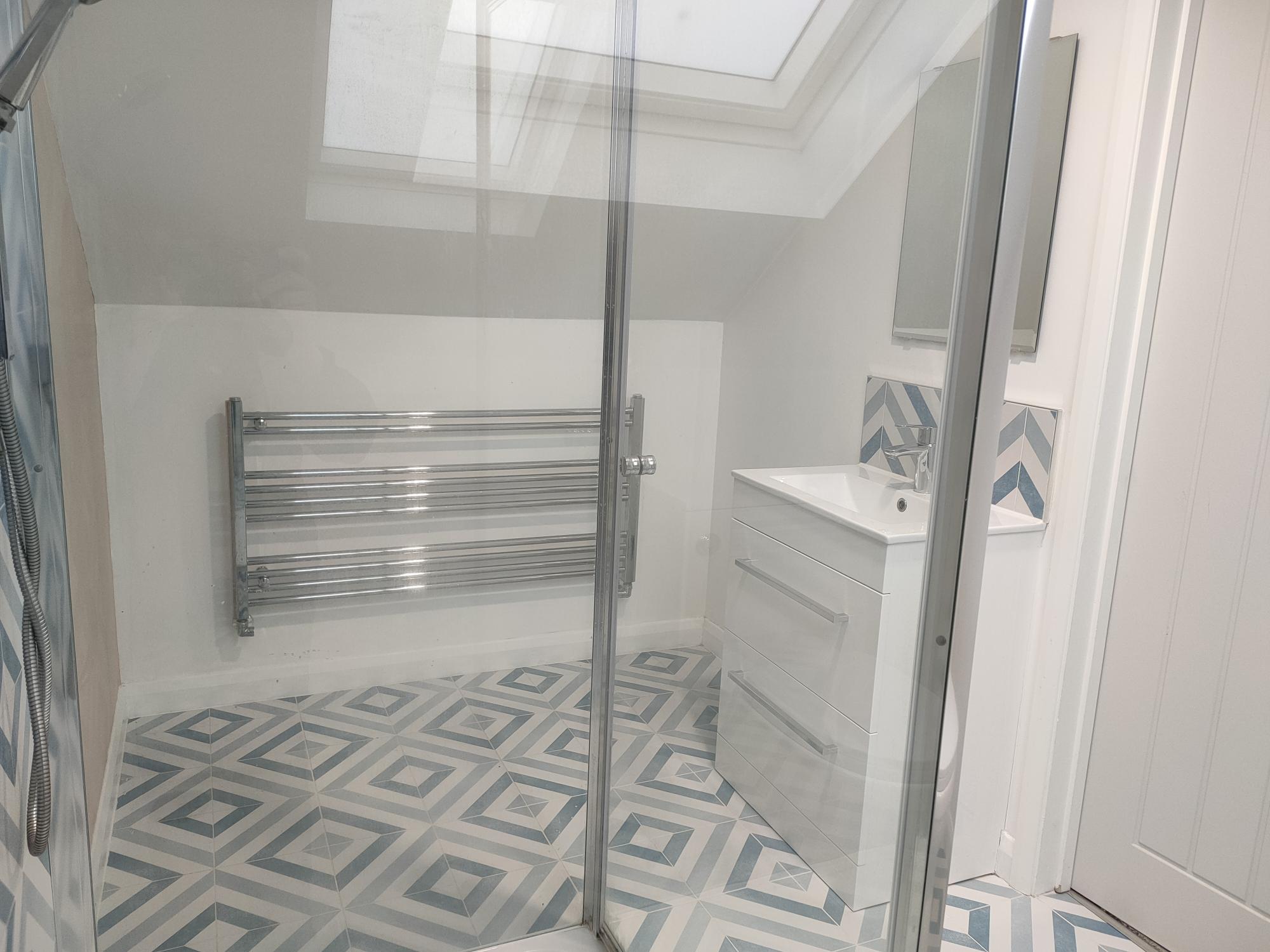Project Description
At first glance this en suite with grey texture tiles and single shower pane looked smart. But the owners soon found that the single pane for a shower enclosure wasn't sufficient and caused massive floods. They realised that retro-fitting a complete shower cubicle would mean they needed to find and match to the existing tiles which they weren't that keen on. So they decided to re-tile part of the room and add some colour and pattern at the same time to enliven this loft conversion en suite.


Finding a shower cubicle low enough to clear the apex of the roof, and give as much showering height as possible required some searching. I succeeded in finding the Aquashine pivot door and side panels at 1850mm tall, which worked in the space. It was unnecessary to tile the whole back wall now a shower enclosure was in place, so the walls were boarded and painted in Farrow & Ball's Setting Plaster to warm up the space with a flattering pink tone.

I chose this modern, geometric tile from Topps Tiles (now discontinued) for the shower wall and the floor. This gave colour and pattern, but in soft blues to suit the relatively small size of the space. The sink and toilet were left untouched, except to add a chrome-trimmed tiled backsplash above the sink which ties the design of the room together nicely.


This was a small job, but this revamp gave me the chance to bring some colour and personality to what was previously a drab and uninspiring en suite.
You can also see this design in the Before and After transformations gallery here.



